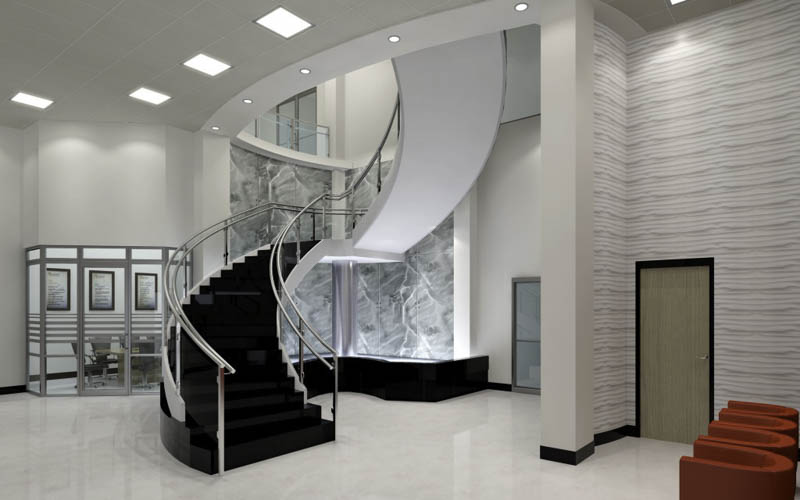As the third-largest economy in the United States, New York is obviously one of the most significant regions in the country. Its urban center, New York, is home to some of the biggest companies that drive the American economic engine. Helping design the city’s urban infrastructure are the best industrial architects in New York. These professionals have taken on the challenge of conceptualizing and developing some of the most technically complex structures in the city. Multi-awarded and affiliated with the industry’s leading institutions, these firms also incorporate sustainability and green design practices into their work.
Dattner Architects
1385 Broadway, 15th Floor, New York, NY 10018
Dattner Architects designed the facility for Battery Park City Parks Conservancy, a nonprofit organization that helps maintain Lower Manhattan’s 36-acre parkland. This industrial structure was delivered according to US Green Building Council’s sustainability standards. The facility passed the institution’s LEED Platinum Certification as a testament to the building’s healthy, high-performance, and cost-saving features. That’s all a result of the green building strategies incorporated into the building’s development. Some of its green design features include a double-wall exterior envelope that insulates the interiors during the summer months. The façade captures solar energy used for heating during the winter. The same structure also creates natural ventilation and controls air circulation patterns throughout the facility.
The 40,500-square-foot facility won Engineering News-Record’s New York’s Best Project. The Environmental Protection Agency also recognized the work through its NYC Green Building Award. This work is one of the firm’s award-winning projects produced throughout its over 56 years of practice. Richard Dattner, the firm’s founder, is
a recipient of the AIA New York Medal of Honor Award. The firm’s 9 principals lead a diverse portfolio of civic architecture. Sustainability and design excellence are driving tenets of the practice.
JM2 Architecture
26 Court Street, Suite #804, Brooklyn, NY 11242
JM2 Architecture delivered the architectural work for Amneal Pharmaceuticals’s 326,266-square-foot warehouse in Brookhaven. The design of this massive facility is based on the pharmaceutical industry’s modern technology and the market’s requirements for sterility. Sleek and clean interiors set in contemporary palettes and materials are the most noticeable aspects of the firm’s work. Included in the overall architectural work are a new lobby and a lobby stairway that leads to the office spaces on the second floor.
The company’s fresh perspective as an emerging architectural firm is a highly commended aspect of its eight-year practice. Under the leadership of principal architect John Mahler, AIA, publications such as Long Island Business News and New York Real Estate Journal highlighted many of the company’s contributions as a designer to a wide range of industries.
Building Studio Architects
307 W 38th Street, Suite #1018 New York, NY 10018
Building Studio Architects delivers a design-build process to New York’s institutional, multifamily, commercial, industrial, and single-residential markets. The firm was founded in 1992. Since its inception, the firm has developed a conceptualization-to-completion method that handles interior design, site evaluation, comprehensive zoning and code analyses, project management, and construction administration.
The firm’s partners John Field, AIA and Michael Goldblum, AIA, LEED AP, combine their years of practice. Under their leadership, the firm provides the city with modern architecture that puts emphasis on sustainability and energy efficiency. Having lived in the city for decades, both are familiar with the city’s building codes and have worked in the metropolitan’s Special Zoning Districts.
SHoP Architects
233 Broadway 11th Floor, New York, NY 10279
SHoP Architects delivered the 300,000-square-foot Pier 17, a significant addition to Manhattan’s Seaport services. The project accommodates structures that enhance the public spaces that surround it. The building’s ground level, for instance, features a covered pedestrian walkway along with a mix of spaces for dining, socializing, and shopping. These pathways also give pedestrians a full view of the Brooklyn Bridge. The structure’s most unforgettable feature is its monumental glass panels, positioned to rise and slide down as required. This custom system protects the interiors from occasional strong winds.
Since the firm opened its doors in 1996, it has helped shape New York’s urban landscape. Under the leadership of principal architect Coren Sharples, institutions like AIA New York and the Smithsonian Institution’s Cooper Hewitt National Design Museum have recognized the firm’s contributions through their 2020 Design Award and 2009 National Design Award for Architecture Design.
PS&S Integrated Services
One Larkin Plaza, 2nd Floor, Yonkers, NY 10701
PS&S Integrated Services was commissioned by a leading pharmaceutical company to design its New York facility for its formulation and analytical laboratories. Covering an area of 31,000 square feet, the project posed the challenge of incorporating this new facility into an existing structure. Another bigger challenge was to design labs that adhere to the sector’s most stringent standards. Aside from leading the architectural work, the company also delivered the structural, mechanical, electrical engineering, plumbing, and fire protection work for the building.
Architectural works for facilities and industries with the same level of complexity can be found in the firm’s portfolio, which features six decades of successful projects. Engineering News-Record (ENR) and New Jersey Effluents Magazine have featured some of these projects.
Shenker Architects
1539 Bath Avenue, Brooklyn, NY 11228
Since its founding in 1996, Shenker Architects has designed for the region’s most technologically advanced industries. The firm’s decades of success can be attributed to the solid background of its principal architect, Dmitriy Shenker. Shenker formerly served as AIA New York’s Director and AIA Brooklyn’s chapter president.
For the industrial market, the firm was commissioned to design the Van Dyke Street Manufacturing Building. The project, located in Brooklyn, was for a construction firm and was designed as an operation and manufacturing facility. The firm was also tasked with the architectural planning of the facility’s parking area and corporate spaces on the second level. One of the goals of the project was to produce an architecture that focuses on optimized environments for maximum work efficiency and building performance.



